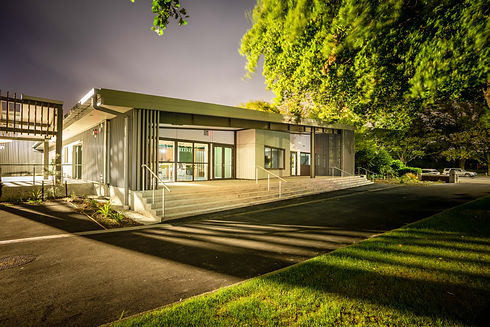Community

Bicultural Design
Bicultural design in Aotearoa emerges from the partnership between two signatories of Te Tiriti o Waitangi: Tangata Whenua, the indigenous people of Aotearoa, and Tangata Tiriti, the people who followed. We acknowledge and respect the unique world view of Tangata Whenua and their ancestral relationship with the natural environment, which is a source of wellbeing and identity. Te Tiriti inspires us to use architecture as a means to realise values, connect people to place, and enact positive change.
We recognise that indigenous cultures are essential to the built identities of all progressive and self-aware societies. Our practice has extensive experience supporting bicultural engagement processes for projects of public, institutional, and cultural significance. Our approach is built around deep and regular engagement with the communities we serve, an iterative design process, and an unwavering belief that the best design outcomes come from collaboration. With the right people and process, progressive architecture, shaped by an indigenous world view, has the potential to propel our cities forward and mark a new level of sophistication in our built environments, inspired by histories and traditions that are uniquely ours.
We have built trusted relationships with local Iwi /Stakeholders through our engagement skills and appreciate that these are growing all the time. We see cultural principles and practices as a way of being and engaging with the world, designing with Māori narratives in mind – an emphasis on bicultural design through incorporating tikanga and kawa; For example: applying tikanga principles to the layout of spaces within a dwelling and using kawa as an overlaying theory relevant to each specific iwi / place.
Sector
Te Ao Maori
Porirua, New Zealand
Location
Year Completed
2008
On the shore of Te Awarua-o-Porirua Harbour and nearby to the Takapūwāhia marae this wharewaka building was built as a collaboration between the Porirua City Council and Ngati Toa.


Community Design
When we design community buildings, we pay particular attention to several key factors to ensure that the building meets the needs of its users, fosters a sense of community, and celebrates the cultural narratives of the local community.
One of the most critical considerations is ensuring that the building reflects and respects the history of the land. We work closely with community members, iwi, and tangata whenua to understand their unique cultural and historical perspectives, and incorporate design elements that reflect these narratives.
Accessibility, flexibility, sustainability, and safety remain important considerations in community building design. We ensure that the building is wheelchair accessible, provide adequate signage and wayfinding, and incorporate design features that make the building easy to navigate for people with visual or auditory impairments. We design buildings with flexible spaces that can be easily reconfigured, and incorporate features such as movable partitions, modular furniture, and multipurpose rooms to allow for maximum flexibility.
Our designs aim to include energy-efficient systems and materials, and incorporate features such as green roofs, solar panels, and rainwater harvesting systems to reduce their environmental impact. We design the building to be secure and resistant to vandalism, as well as ensuring that the building is compliant with all relevant fire and safety codes.
Sector
Christchurch
New Zealand
Location
Year Completed
2023
Located on Hagley Avenue in Christchurch, Hagley Community College operates in a cyclic learning environment, where the rolls operate from early morning to late evening classes. At any one time, a total not exceeding 900 pupils are on the campus, however, the school's maximum capacity is 1521 full-time students.

